Shiplap & Nickel Gap

From Modern farmhouse to Rustic cottageCreate unforgettable spaces when you use shiplap or nickel gap siding in your next interior and exterior building projects. Whether you are going for a rustic look with a modern twist or a traditional cabin with classic finishes, installing shiplap or nickel gap siding will give you a unique look you are sure to love.
INSTALLING SHIPLAP SIDING VS. NICKEL GAP SIDING
Shiplap and nickel gap siding are types of paneling that can be installed on the exterior or interior of a building. Shiplap comes in a rough-sawn finish, while nickel gap has a smooth finish.
Shiplap siding consists of wooden boards that overlap to create a channel between boards and is installed by nailing into the front of the board. Nickel gap siding; on the other hand, has tongue and groove boards that hide the nails and has a consistent width in the gap between boards—about the size of a nickel.
Both types of siding offer a similar look and feel, but nickel gap is considered to have a more finished look. Shiplap; in contrast, is often used to achieve a more rustic feel.
Request a QuoteShiplap Siding Features
-
White pine
-
Sizes: 6" and 8"
-
8' lengths
-
End-matched
-
Rough sawn finish
Nickel Gap Siding Features
-
White pine
-
Sizes: 1x6, 1x8, and 1x12
-
Square end-matched
-
Smooth finish
-
Tongue and groove
-
2'-12' lengths
Uses for Shiplap and Nickel Gap
-
Exterior siding
-
Living rooms
-
Dining rooms
-
Kitchens
-
Bedrooms
-
Bathrooms
-
Laundry rooms
-
Ceilings
-
Backsplashes
-
Accent walls
Farmhouse Nickel Gap Colors

Country White
Farmhouse Specifications
| Size | Pine | Smooth | Tongue & Groove | Pre-Finished | Pre-Stained | Coverage |
|---|---|---|---|---|---|---|
| 1x8 | Cedar/Paulownia | X | X | X | X | 6 ¾" |
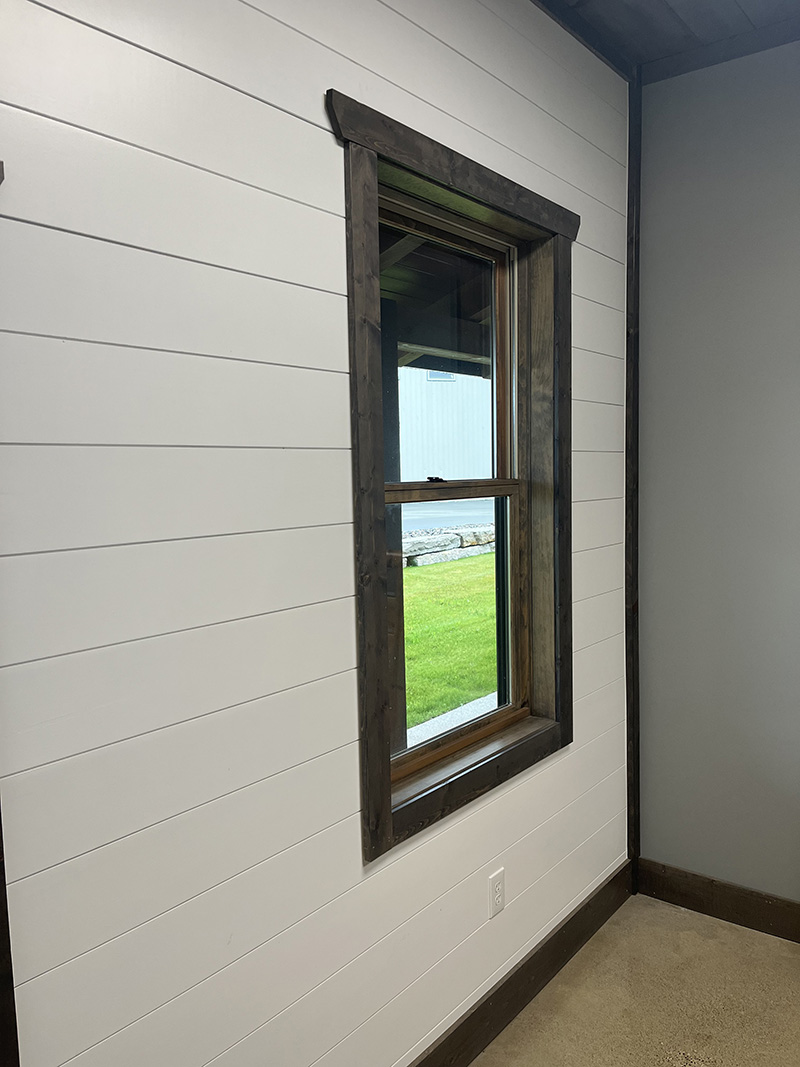
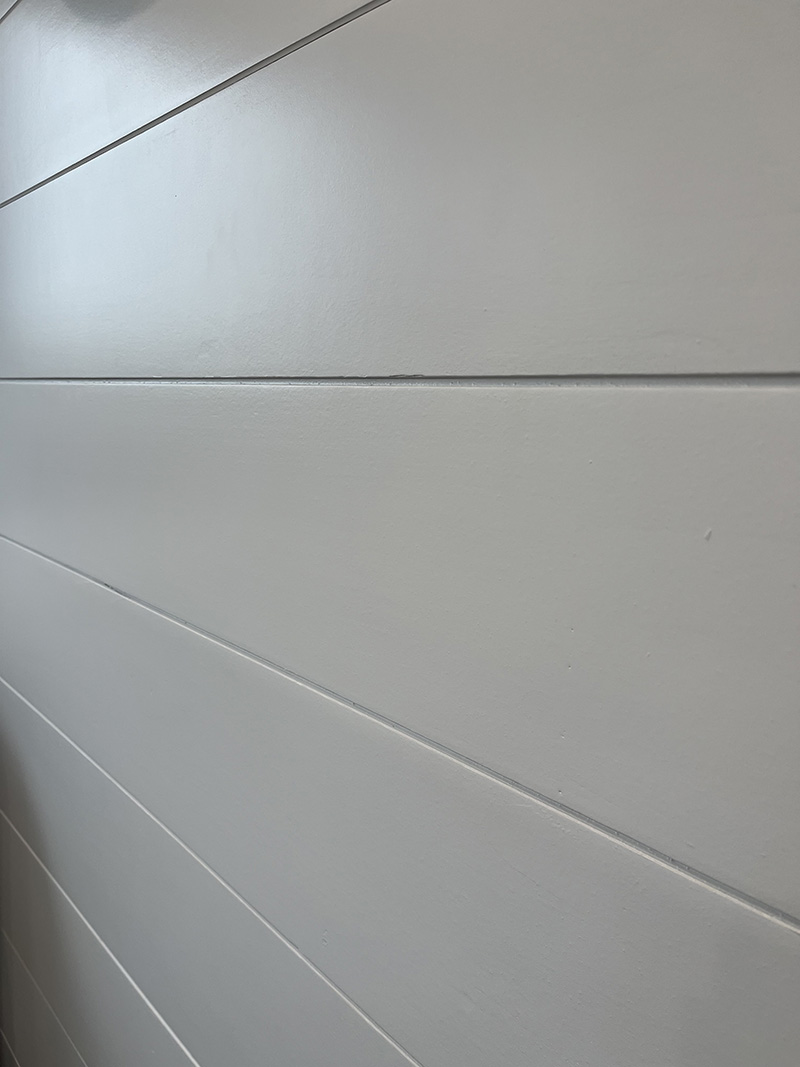
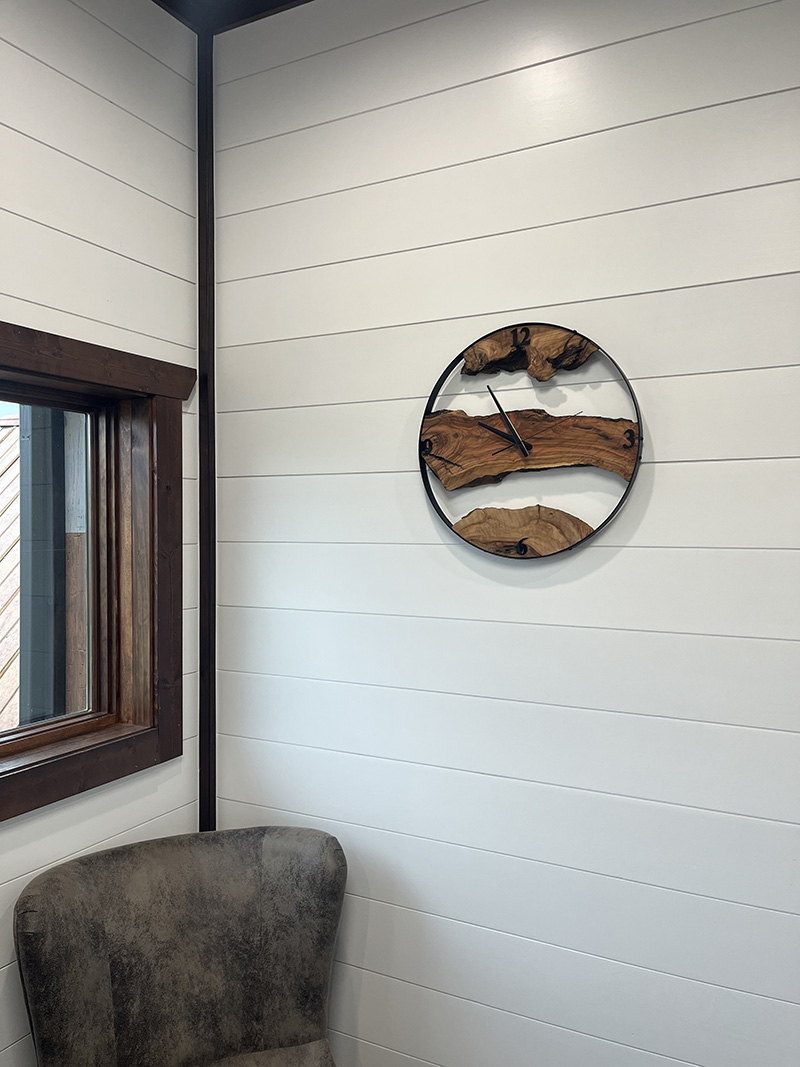
Made from Cedar or Paulownia, our Farmhouse Nickel Gap provides a clean, contemporary look and feel to any interior space. It is prefinished in white and can be further customized in a variety of colors to match your design preferences. The wood used is also extremely light, making it fast and easy to install in any residential or commercial application.
Shiplap Colors

White Wash

Barnwood Grey

Saddle Brown
Shiplap Specifications
| Size | Pine | Rough Sawn | Pre-Finished | Pre-Stained | Coverage |
|---|---|---|---|---|---|
| 6" | X | X | X | X | 5 ¼" |
| 8" | X | X | X | X | 7 ¼" |
Nickel Gap Colors

Autumn Blend

Barnwood Gray

Black Tea

Golden Wheat

Honey Dew

Saddle Brown

UV

Wine Barrel
Nickel Gap Specifications
| Size | Pine | Smooth | Tongue & Groove | Pre-Finished | Pre-Stained | Coverage |
|---|---|---|---|---|---|---|
| 1 x 6 | X | X | X | X | X | 5 ⅛" |
| 1 x 8 | X | X | X | X | X | 6 ¾" |
| 1 x 12 | X | X | X | X | X | 10 ¾" |
Pre-Finishing and Pre-Staining
Our experts can help you choose a stain that has all the properties necessary to protect and preserve your wood projects from moisture, UV rays, insects, mildew and fungus. We can also stain and finish your siding for you, saving time and money. We use several different lines of stains for interior and exterior use. For a personal recommendation, Contact us or request a sample today.
THE ADVANTAGS OF PRE-STAIN OR PRE-FINISH
- Most clients save over 50% in costs of having your contractor stain after installing your wood.
- Request a sample to see your stain on the same type of wood you’ll install.
- Get a smoother, evenly coated finish with our automated sprayers.
- No weather or humidity delays for stain application.
- Exterior products are sealed on all 4 sides.
- Perfect for temperature changes.
- Our borate treatment deters bugs and mildew.
- Complete your project faster and with a professional finish.
All our interior pre-finished products receive two coats with sanding between coats – giving it a professional finish.

Request a Quote
Order Considerations
How to measure your home for SHIPLAP OR NICKEL GAP Paneling
The easiest way to measure your walls for our shiplap or nickel gap paneling is using the square foot method.
To figure the square footage that a wall covers, you simply measure the length of the wall and multiply that by the height of the wall. Each wall should be measured and calculated individually deducting the window and door openings for an exact square footage figure.
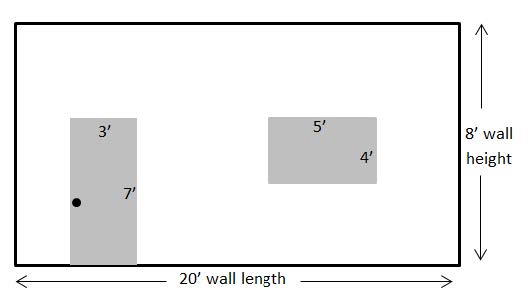
Standard Wall
In the example above there is an overall wall length of 20’ and a wall height of 8’, there is also a standard door that is 3’ wide x 7’ tall and a window that is 5’ wide by 4’ tall.
To figure the overall square footage:
- Multiply the length of the wall by the height of the wall (20 x 8 = 160 sq. ft.).
- Deduct the window and door openings out of the overall wall square footage (3 x 7 = 21 sq. ft. for the door plus 5 x 4 = 20 sq. ft. for the window for a total of 41 sq. ft. of deductions).
- Subtract the window and door sq. ft. total from the overall wall sq. ft. to get the final square footage amount (160 sq. ft. for the wall minus 41 sq. ft. for the window & door openings = 119 sq. ft.)
There is a total of 119 sq. ft. of paneling needed to cover this wall.
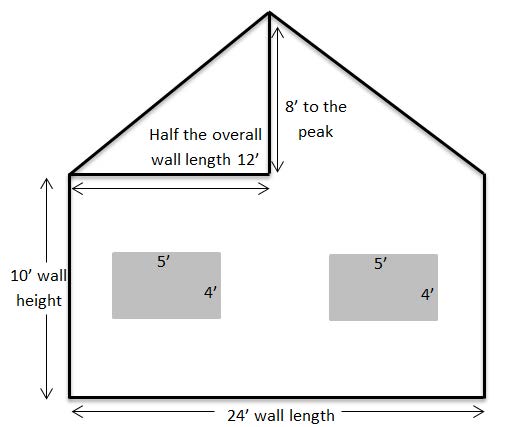
Gabled Wall
Figuring the square footage on a gabled wall is a bit more difficult but the same principles apply.
- Multiply the length of the wall by the wall height to get the overall sq. ft. and subtract the window openings (24 x 10 = 240 sq. ft. minus the 40 sq. ft. windows = 200 sq. ft.).
- The peak is the tricky part, multiply half of the overall wall length (12’) by the vertical distance from the wall height to the peak (8’) to get the gable end’s square footage (12 x 8 = 96 sq. ft.).
- Add 20% on the gable to cover the waste of all those angle cuts (96 x 20% = 115 sq. ft.).
- Add the wall sq. ft. and the gable sq. ft. together to get the final square footage amount (200 + 115 = 315 sq. ft.).
There is a total of 315 sq. ft. of paneling needed to cover this gabled wall.

related Blog Posts

If you’ve been following interior design trends over the past few years, you’ve noticed an increase in the use of wood siding to add dimension and character.
Subscribe to our Newsletter
Receive updates on our latest projects and expert advice and design inspiration from the Log Looks blog.











