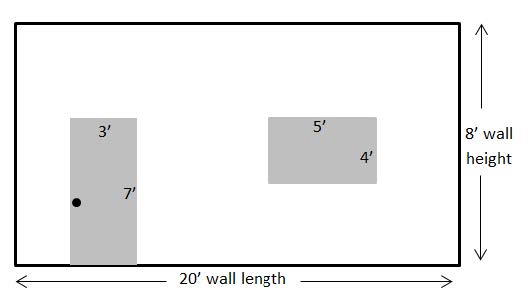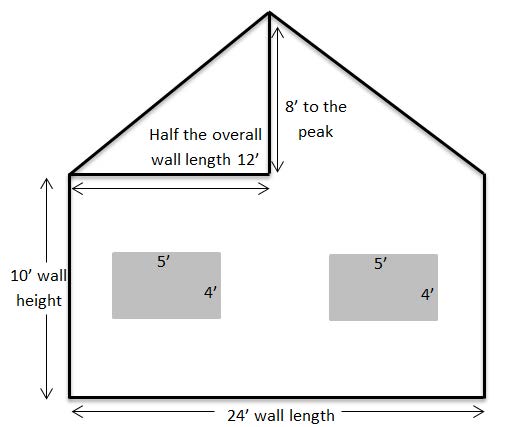Cedar Shake Panels

Cedar shake panels add a unique and rustic look to the exterior of your home. But cedar shake siding isn’t just beautiful, it also has other benefits that many people may not know about. Cedar is one of the strongest woods in the world and is naturally very durable, making it a great choice for siding. It’s also resistant to damage from UV rays, insects, strong winds, and ages very well. For easier installation, consider ordering your cedar shake panels as panels of shakes already nailed together so they don’t have to be installed individually. See our cedar shake siding options below.
Request a QuoteCedar Shake Siding Panel Feature
-
8' lengths
-
Option for even-butt or staggered butt-line
-
The choice between classic key wave joint or tight contemporary joint between shingles
Wood Species
Western Red Cedar
Stain Options
For rich, more opaque color that still allows the natural look of the wood to show through, we recommend any of our category 3 Storm System stains for your next cedar shake project.

Request a Quote
Order Considerations
How to measure your home for Paneling
The easiest way to measure your walls for our paneling is using the square foot method. To figure the square footage that a wall covers, you simply measure the length of the wall and multiply that by the height of the wall. Each wall should be measured and calculated individually deducting the window and door openings for an exact square footage figure.

Standard Wall
In the example above there is an overall wall length of 20’ and a wall height of 8’, there is also a standard door that is 3’ wide x 7’ tall and a window that is 5’ wide by 4’ tall. To figure the overall square footage, multiply the length of the wall by the height of the wall (20 x 8 = 160 sq. ft.). The next step is to deduct the window and door openings out of the overall wall square footage (3 x 7 = 21 sq. ft. for the door plus 5 x 4 = 20 sq. ft. for the window for a total of 41 sq. ft. of deductions). You would then subtract the window and door sq. ft. total from the overall wall sq. ft. to get the final square footage amount (160 sq. ft. for the wall minus 41 sq. ft. for the window & door openings = 119 sq. ft.) There is a total of 119 sq. ft. of paneling needed to cover this wall.

Gabled Wall
Figuring the square footage on a gabled wall is a bit more difficult but the same principles apply. Multiply the length of the wall by the wall height to get the overall sq. ft. and subtract the window openings (24 x 10 = 240 sq. ft. minus the 40 sq. ft. windows = 200 sq. ft.). The peak is the tricky part, multiply half of the overall wall length (12’) by the vertical distance from the wall height to the peak (8’) to get the gable end’s square footage (12 x 8 = 96 sq. ft.). Then add 20% on the gable to cover the waste of all those angle cuts (96 x 20% = 115 sq. ft.). Finally, add the wall sq. ft. and the gable sq. ft. together to get the final square footage amount (200 + 115 = 315 sq. ft.). There is a total of 315 sq. ft. of paneling needed to cover this gabled wall.

related Blog Posts
What is Tongue and Groove?
05/21/2024

Paneling is a smooth wood product that has beveled edges on all four sides. Tongue and groove is a style of joining two wood panels together. One side of the wood paneling has a projection called a “tongue” and the other side has a open slit called a “groove.”
How to Choose Wood Paneling
06/12/2020

We offer pine and cedar wood paneling in a variety of colors and styles, including tongue and groove and shiplap. Here’s how to make the best selection.
How to Make Wood Paneling Look More Modern
01/04/2021

Modernize your old wood paneling with paint or white wash to make it look good. Check out our wood paneling modernization ideas.
Subscribe to our Newsletter
Receive updates on our latest projects and expert advice and design inspiration from the Log Looks blog.






