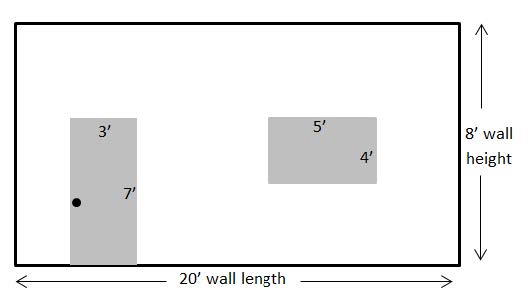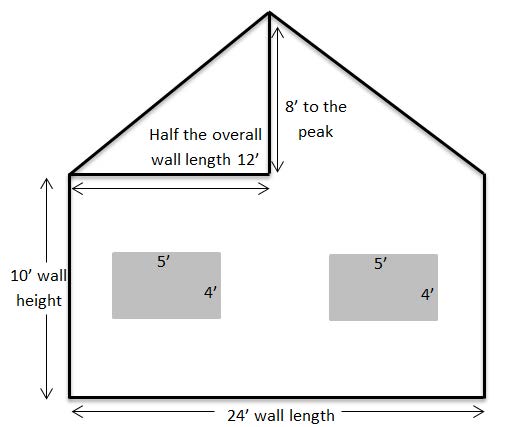Board and Batten Siding

Board and batten siding involves alternating wide boards and narrow strips, or battens. This type of siding is often referred to as barn siding because barns are also built with this approach. There are many benefits to board and batten siding, including that it’s versatile, durable, adds curb appeal, and easy to replace a section if necessary.
Request a QuoteBoard and Batten Features
-
Contemporary old western look compliments log siding and cedar shake well
-
Versatile in use
-
Each board and batten are installed individually so it’s easy to replace a section if needed
-
Rough sawn texture absorbs stain well
Stains
For rich, more opaque color that will still let the natural look of the wood show through, we recommend a category 3 Storm System stain.
Texture
Rought sawn
Species
Spruce Pine
Western Red Cedar

Request a Quote
Order Considerations
How to measure your home for SHIPLAP OR NICKEL GAP Paneling
The easiest way to measure your walls for our shiplap or nickel gap paneling is using the square foot method. To figure the square footage that a wall covers, you simply measure the length of the wall and multiply that by the height of the wall. Each wall should be measured and calculated individually deducting the window and door openings for an exact square footage figure.

Standard Wall
In the example above there is an overall wall length of 20’ and a wall height of 8’, there is also a standard door that is 3’ wide x 7’ tall and a window that is 5’ wide by 4’ tall. To figure the overall square footage, multiply the length of the wall by the height of the wall (20 x 8 = 160 sq. ft.). The next step is to deduct the window and door openings out of the overall wall square footage (3 x 7 = 21 sq. ft. for the door plus 5 x 4 = 20 sq. ft. for the window for a total of 41 sq. ft. of deductions). You would then subtract the window and door sq. ft. total from the overall wall sq. ft. to get the final square footage amount (160 sq. ft. for the wall minus 41 sq. ft. for the window & door openings = 119 sq. ft.) There is a total of 119 sq. ft. of paneling needed to cover this wall.

Gabled Wall
Figuring the square footage on a gabled wall is a bit more difficult but the same principles apply. Multiply the length of the wall by the wall height to get the overall sq. ft. and subtract the window openings (24 x 10 = 240 sq. ft. minus the 40 sq. ft. windows = 200 sq. ft.). The peak is the tricky part, multiply half of the overall wall length (12’) by the vertical distance from the wall height to the peak (8’) to get the gable end’s square footage (12 x 8 = 96 sq. ft.). Then add 20% on the gable to cover the waste of all those angle cuts (96 x 20% = 115 sq. ft.). Finally, add the wall sq. ft. and the gable sq. ft. together to get the final square footage amount (200 + 115 = 315 sq. ft.). There is a total of 315 sq. ft. of paneling needed to cover this gabled wall.

related Blog Posts

If you’ve been following interior design trends over the past few years, you’ve noticed an increase in the use of wood siding to add dimension and character.
Subscribe to our Newsletter
Receive updates on our latest projects and expert advice and design inspiration from the Log Looks blog.








