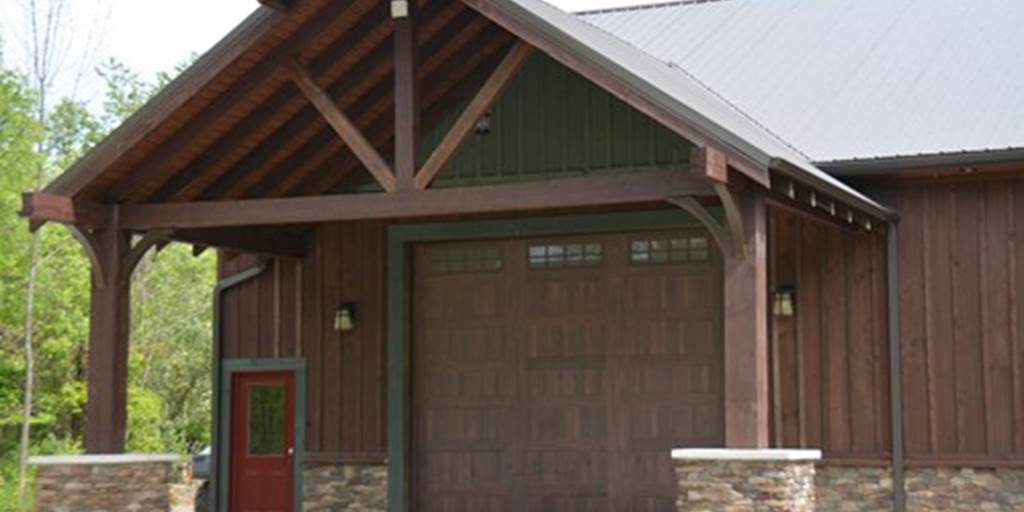
From flexibility to stylistic choices, log and timber roofing support provides advantages.
Heavy timber trusses have been used for thousands of years as wooden frameworks to support roofs and other heavy structures. Formed from a series of geometric shapes, like triangles and rectangles, and linked by a ridge beam and purlins, log and timber trusses offer benefits through a variety of avenues.
Today, wooden trusses are still commonly used for various functions due to their many advantages. They’re used as the primary method for roof support in single-family homes, as creative elements as part of interior decorating trends, and as distinctive choices to add impact to the appearance of commercial structures — from restaurants to wedding venues.
Why Heavy Timber Trusses Remain Popular
Versatility and Flexibility
Heavy timber trusses are available in a number of styles (more on that below). Still, they are also compatible with other structural elements — such as glulam or steel beams — or link to additional trusses. Long spans create large open spaces architects and designers love, and the partitions can be moved without compromising the structural integrity of the building.
Economic and Ecological
Wood and timber are renewable building materials that help create sustainable development. Timber consumes less energy to process which plays a part in reducing air and water pollution. In most cases, timber roof trusses are constructed off-site and can be installed without the use of heavy machinery — both of which contribute to a lower construction cost profile.
Energy Efficient
Compared to other framing materials, such as steel or aluminum, heavy timber trusses have excellent thermal properties. The density of timber acts as a good insulator as well. These all contribute to lower heating and cooling costs in the long term.
Freedom of Expression
With a variety of wood species, stain colors, and truss types to choose from, the stylistic choices of timber trusses are often unlimited. The ability to experiment with the aesthetic features of a building opens the door to unique looks that imprint the building or space as something all your own. Commercially, many restaurant chains elect to use roof design to further reinforce their brand identity, for example.
Locally-sourced Wood Matters: With trusses, beams, siding, and more harvested in Michigan, customers save time and money.
Heavy Timber Trusses Come in Many Styles
Generally speaking, truss designs come in two broad categories — open and closed. A closed truss design is one that features a tie beam, or where the roof framing isn’t visible. An open design has an interrupted tie beam that allows for a vaulted ceiling or an area where the roof framing is open to view.
Northern Log Supply works with you to decide on every facet of your truss project, from wood selection and truss design to pre-finishing and pre-staining options, so you achieve the exact appearance you’re looking for. Truss design obviously plays a big role, so here is a quick look at the major truss designs we have extensive experience with.
King Post Truss — This closed design, also known as a turkey track truss, is one of the most simple and cost-effective designs. It features two principal rafters, a tie beam, a central vertical post, and two struts.
Queen Post Truss — Another closed design, the Queen Post truss is similar to the King Post but uses two central supporting posts versus one. This means it can span larger openings.
Multiple King Post Truss — A hybrid of the King and Queen Post types, this design features diagonal beams for support between each panel.
Arch Bottom Truss — This open design mimics the King Post style, but the bottom beam is curved — or arched. This creates more space, a more decorative effect, and more visual impact.
Scissor Truss — Sometimes referred to as a vaulted ceiling truss, this open design is popular because of the aesthetics it provides. Here, two bottom truss beams cross one another and connect to the angled top beams. The crossing trusses create an inverted V-shape, like an open pair of scissors.
Hammer Beam Truss — In this open design, a series of short beams — hammer beams — project from the walls to span the length of a room rather than a single log or beam. Additional hammer posts are built on top to support the rafters, creating an overall decorative look.
Trusses of Every Type: Northern Log Supply creates trusses of many types and styles. Learn much more about each here.
Explore Heavy Timber Trusses with Northern Log Supply
Log and timber trusses are beautiful design elements that can be incorporated into the exterior or interior of a building. A truss can instantly make a room look bigger or add to the curb appeal, and contribute greatly to the overall feel and appearance of your home or commercial building.
As a family-owned lumber mill headquartered in Mayville, Michigan, Northern Log Supply sources our wood products — from log siding and paneling to trusses and trim — from the woods in our home state of Michigan. Our craftsmen are involved in the entire process, from harvesting to delivery, and saw, dry, mill, and pre-finish your wood products to order. We can even provide custom milled logs and timbers, or design a custom truss project.
With our in-state lumber sourcing, in-house production facilities, and commitment to quality and communication, you’ll be able to keep your project on schedule and enjoy the benefits sooner.
Contact us today to learn how we can help you with your next natural wood construction project. We’re here to help you build your vision.
