6 Different Types of Staircases

There are several types of wooden staircases to choose from for your home. Learn about the different styles of staircases and why you’d choose one over the other.
6 DIFFERENT TYPES OF TIMBER STAIRCASES
Staircases are more than just a means of moving from one level to the next. They can also make for an excellent focal point, depending on the staircase design. Different types of timber staircases provide specific kinds of appeal and take up varying amounts of space. Need staircase ideas? To see which staircase design is right for your next interior or exterior project, check out our most popular types of timber staircases. Need staircase ideas? To see which staircase design is right for your next interior or exterior project, check out our most popular types of staircases.
Closed Tread Staircase

As the name implies, closed tread staircases are completely enclosed. In this type of staircase, a full timber riser acts as a wall that closes the gap between the adjacent treads, giving the staircase a fuller look. While they might grab less attention than open staircases they are very practical and fit perfectly in a traditional-style home.
With closed tread staircases, you are unable to see underneath or in between steps like you would in other designs. It is also a great design for homes with young children as the lack of gaps in the stairs helps to lower the risk of accidents. There are also opportunities to use the underside of the steps for storage.
Open Tread Staircase
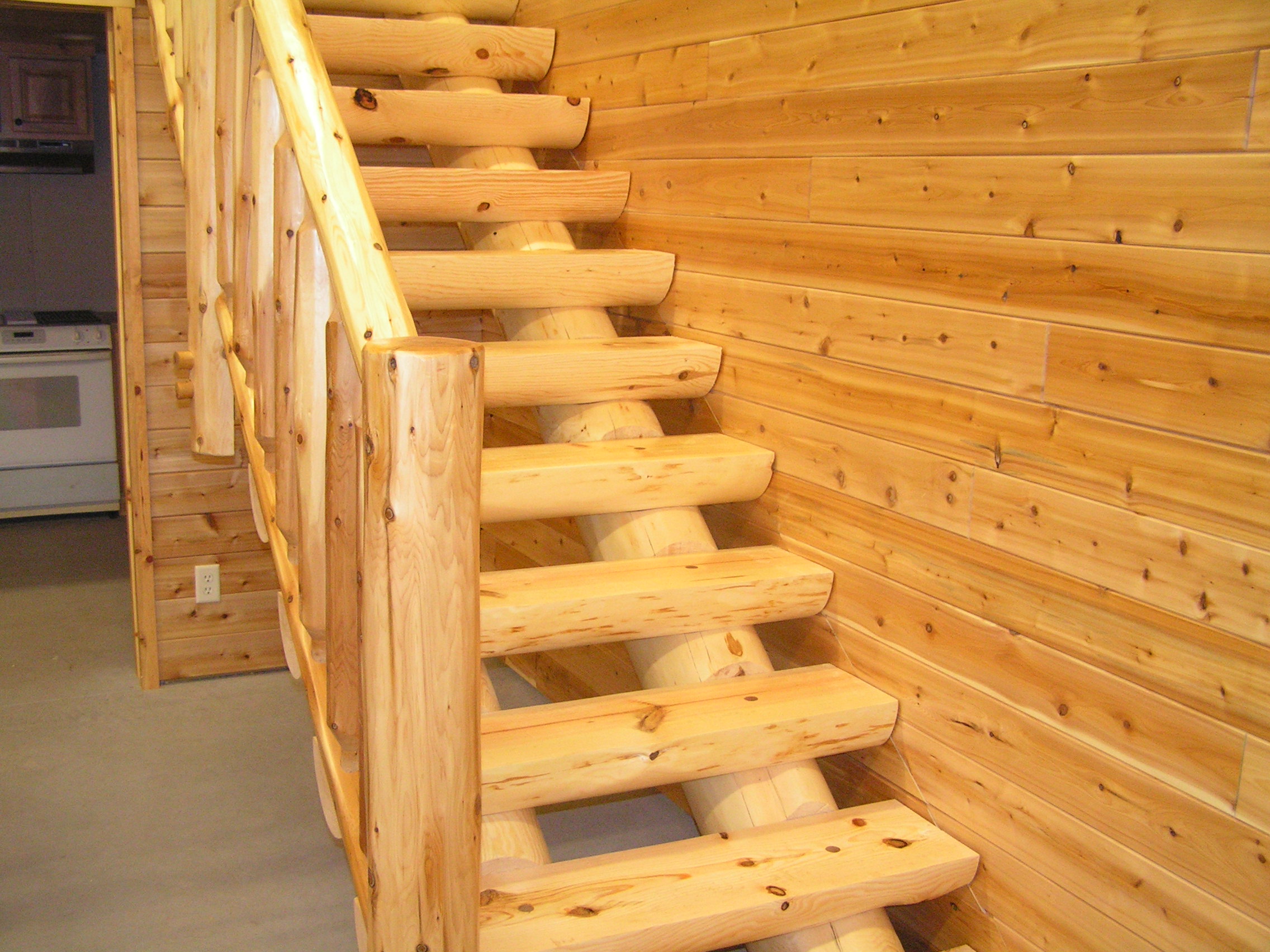
Alternatively, an open tread, or open riser staircase is one in which the rise, or space between the adjacent treads is open. This staircase design trend is growing in popularity for both residential and commercial settings due to the transparency it offers. Open tread timber staircases offer a modern, sophisticated, and airy feel while also giving the perception of a larger space.
Homeowners who want a unique look can opt for their stairs to be made out of glass, steel, or wood. In some cases, a combination of materials can be used for a slick, modern look. The open tread staircase is also a great option for homes that feature an open floor plan. The gaps in the design help to let in natural light, making the surrounding area appear bigger.
Straight Staircase
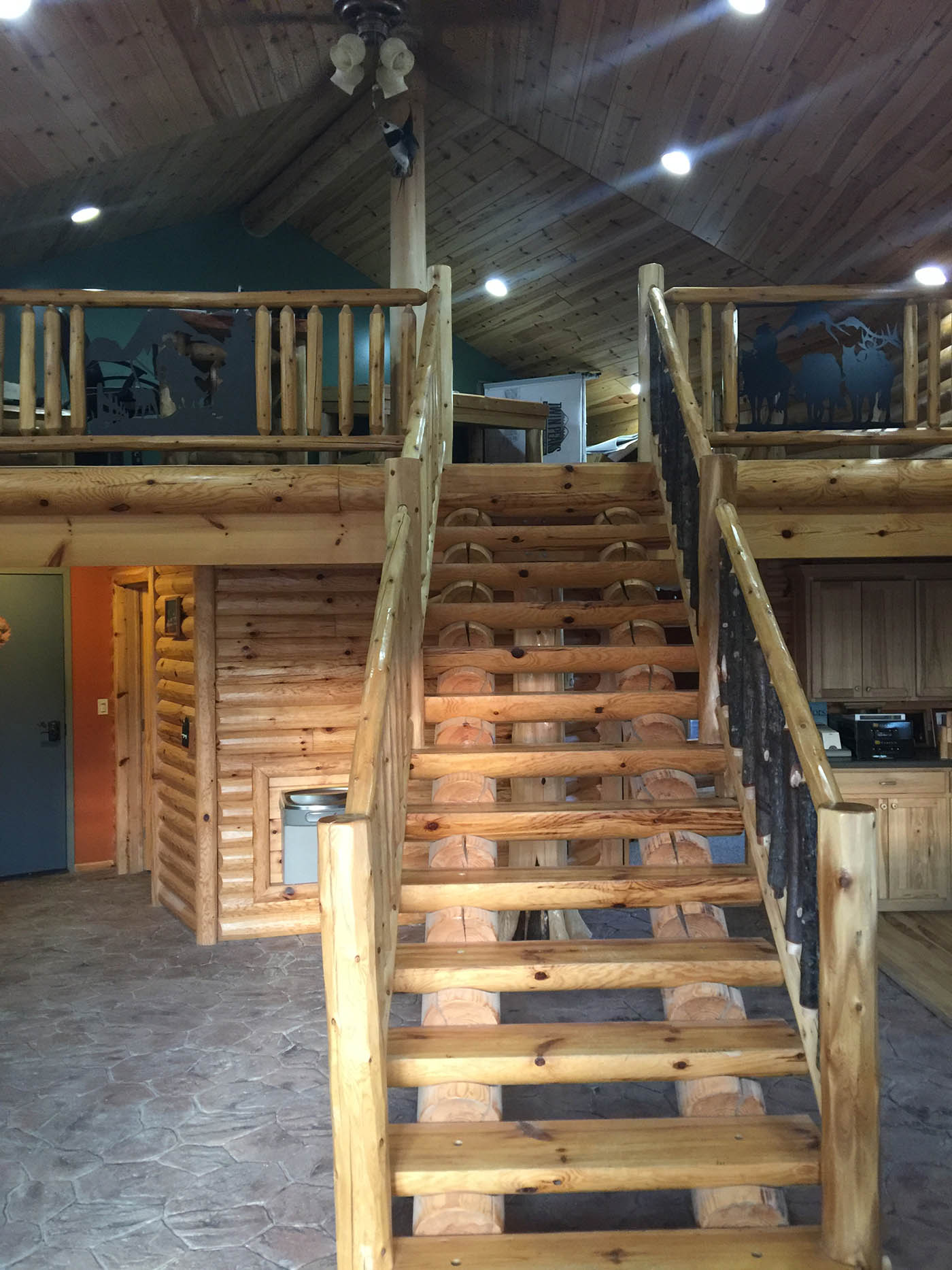
A straight staircase is one of the simplest and most common types of staircase. The straight line design doesn’t need a landing for special support, as it only needs to be attached at the top and bottom. Keep in mind that the longer the staircase, the more linear space it will take up. For an eye-catching look, consider open treads, milled logs, black bar railings, or flare butt trees as the end post.
One of the biggest advantages of choosing a straight staircase is that it tends to be the easiest to go up and down on. This makes it a great option for families with young children or those with mobility issues.
L-Shaped Staircase
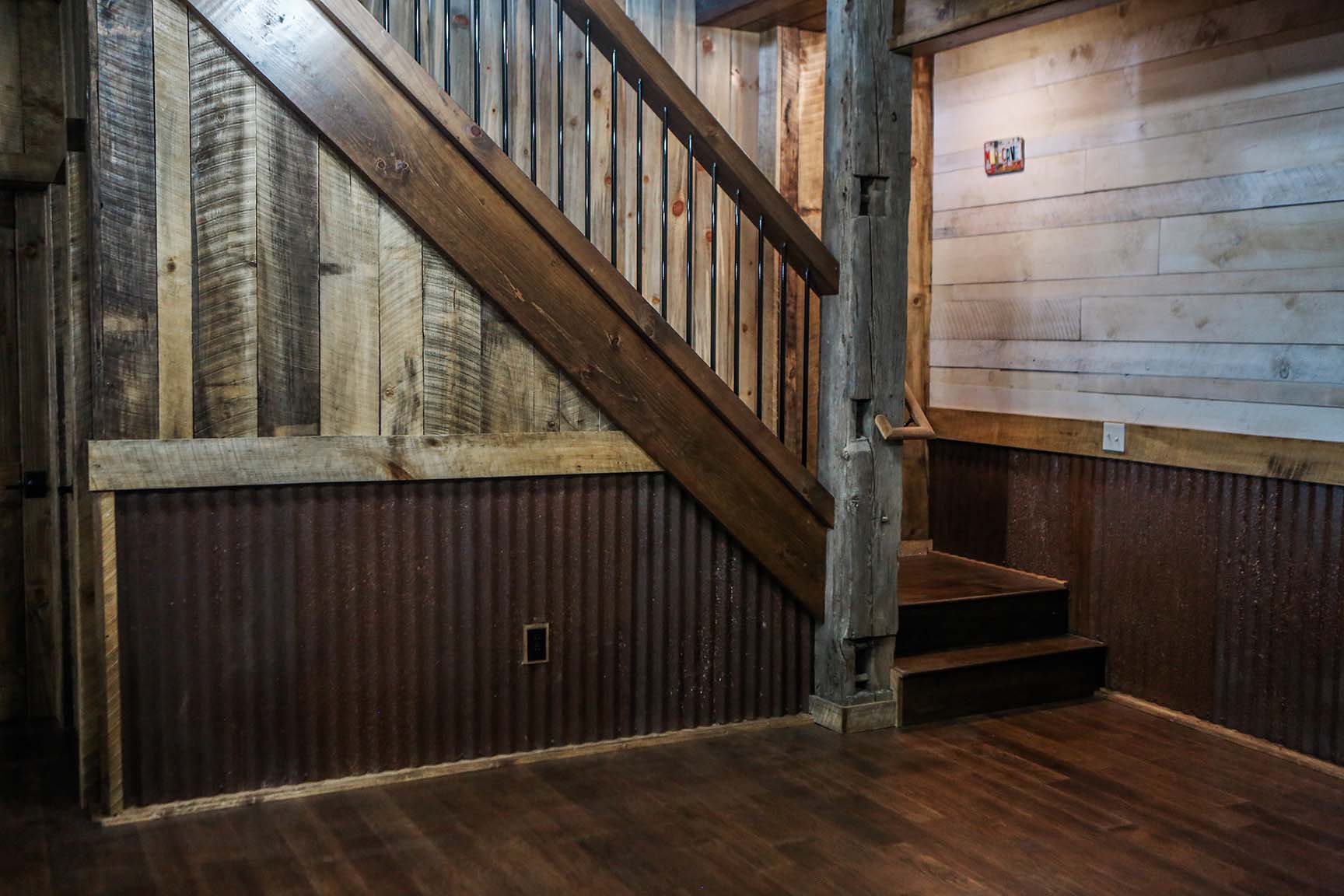
L-shaped staircases are a variation of a straight stair but with a twist. Literally. This type of staircase is mostly straight, but with a turn either in the middle or closer to one of the ends. It can be much more visually appealing and takes up less space than a straight staircase. They’re perfect for the corner of a room. Many even find that L-shaped staircases are generally easier to navigate because of the wider landing that breaks off the flight up stairs.
For homeowners who have issues with sound traveling throughout the home, there might be some indirect benefit to building an L-shaped staircase. Often, an L-shaped staircase can help with sound transmission, especially when it is contained within walls.
U-Shaped Staircase
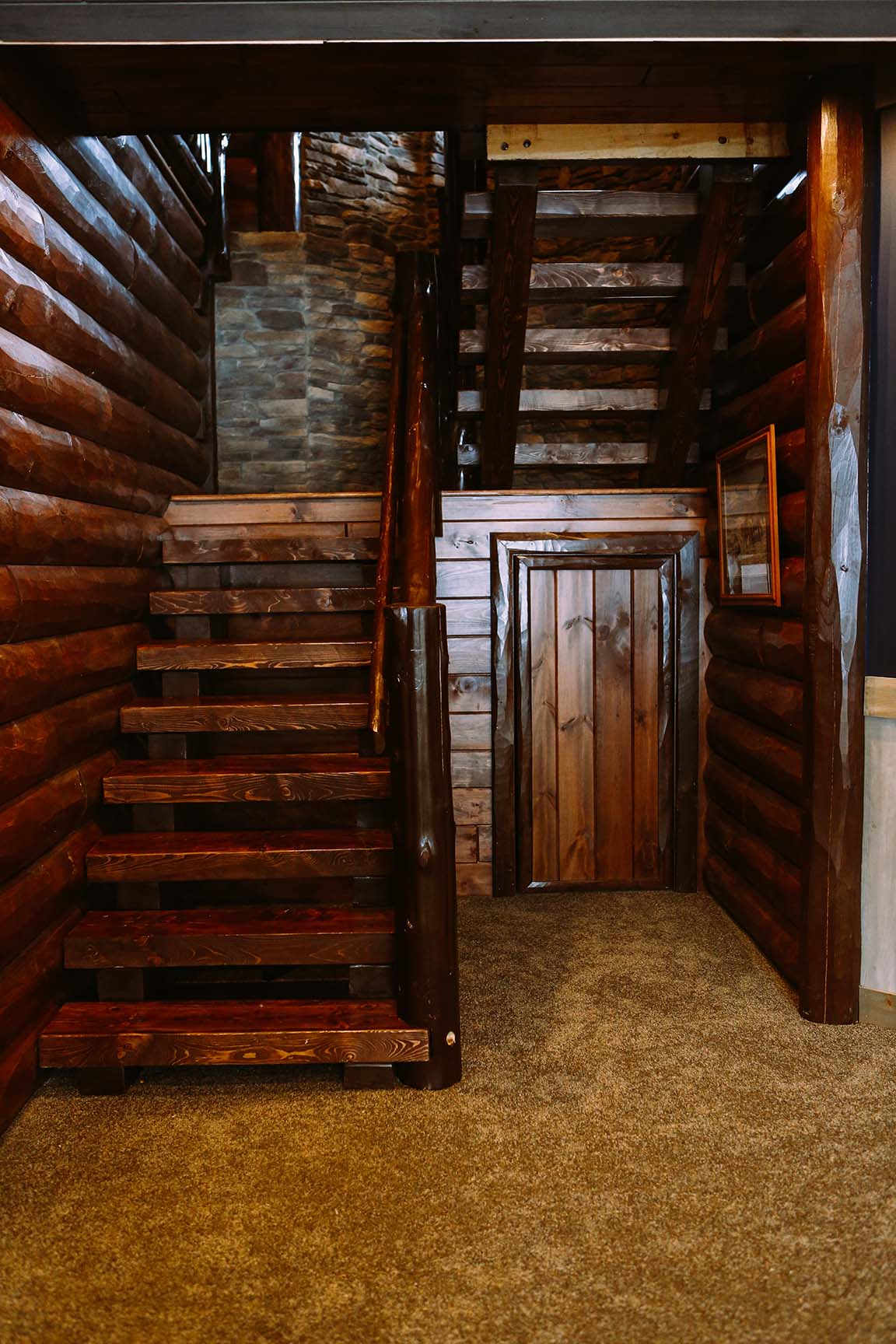
U-shaped staircases typically consist of two flights of stairs that go in opposite directions with a landing bridging the two together. Rather than one long, straight staircase, a U-shaped staircase helps break up the flight, making the stairs appear more manageable.
When space is tight, this type of staircase is a viable choice as it takes up less linear space and can easily fit into a corner design. The main drawback to this design, however, is that the turn can make it difficult to move large pieces of furniture up and down the stairs.
Spiral Staircase
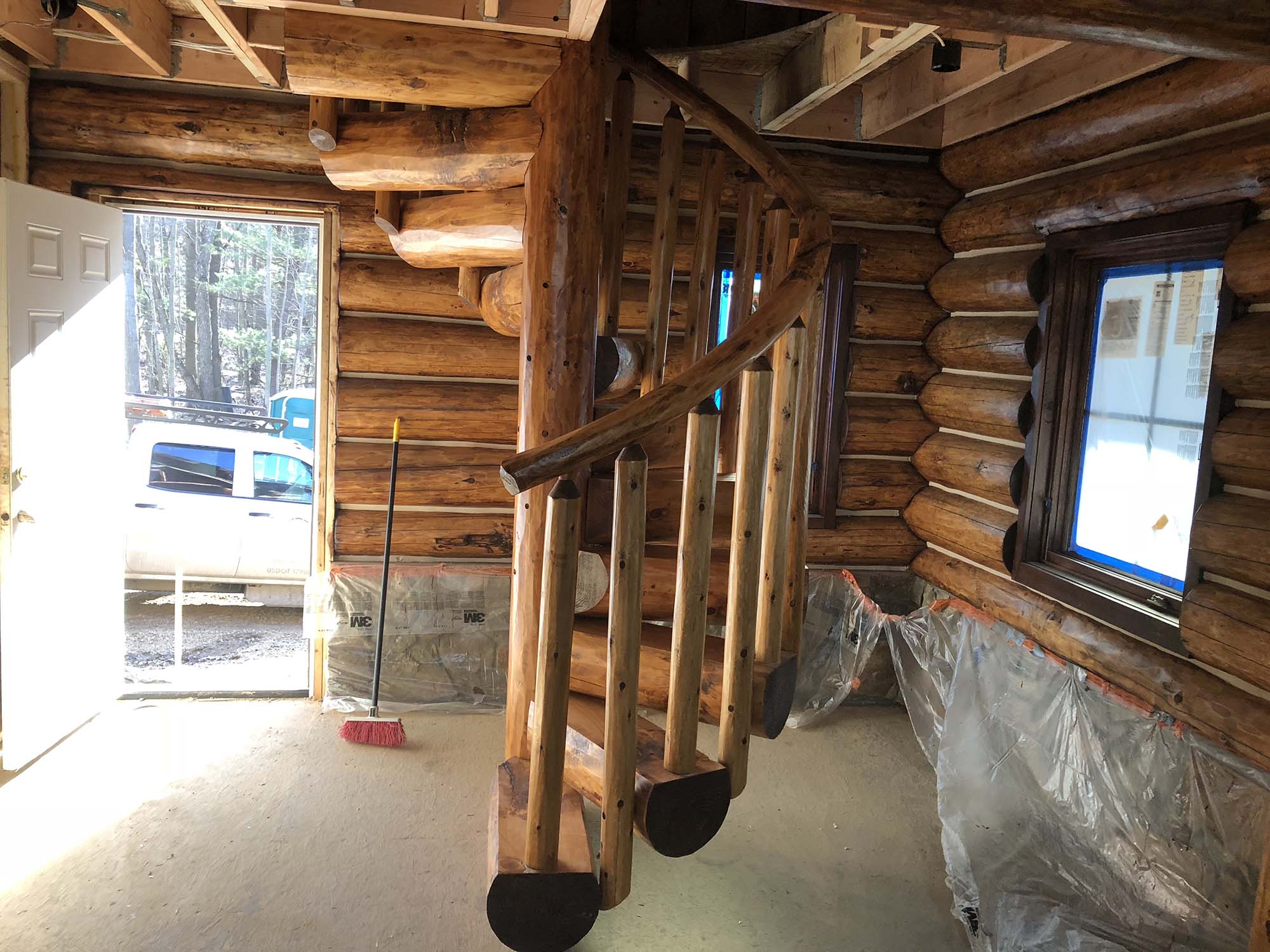
Spiral staircases have one central post to which all the radiating treads are attached, as they spiral upward through a space in the floor above. Because of their compact nature, spiral staircases are greater for tight spaces. However, this staircase design is more of a novelty than functional, as only one person can typically walk up and down the stairs at a time. It’s also much harder to move large furniture.
Although, those who don’t mind the compact nature of the spiral staircase will enjoy the ability to customize its appearance. There are many variations of railing styles available, allowing you to put your own design touch on the staircase.
Complete Your Wooden Staircase
Whichever type of wooden staircase you choose, Northern Log Supply’s custom staircases can help you with nearly any look you’re trying to achieve. Our interior stairs and exterior staircases are available in pine or cedar, pre-built or by custom order. And don’t forget to finish your staircase with our log railing.
From staircases, strings, treads, and landing, we can supply all the log staircase parts you need to complete your project. Contact us today to discuss different style staircase ideas and see how we can take your design to the next level.
